IKEA Hack Platform Bed Q&A
I am overwhelmed by the popularity of my IKEA Hack Platform Bed (affectionately known as #thebed in my house). On YouTube, the video generated more than 16 million views, 40 thousand subscribers, and four thousand comments. Those comments inspired me to rebrand my channel as HandyDadTV and create this web site (see the About page), but they also prompted me to record an IKEA Hack Platform Bed Q&A session.
In the Q&A session, narrated by my daughter, Rebecca, who has slept in #thebed for four months, I answer some of the most common questions about the project, including construction options, what/where to buy, how to repair (and prevent) broken steps, and if the bed is sturdy enough for “nocturnal activities.”
It's must-watch material if you are considering building #thebed.
MUST WATCH Part 2 of this video!
I don't like long videos so I broke it into two parts. The second part covers very important topics such as repairing a broken step, preventing broken steps, and the ever-popular question about weight capacity for more than one person doing — ya know — what couples do in bed.
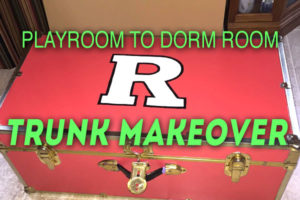
Supplies
The approximate cost of this project was $480, roughly broken down as follows:
$355 – Cabinets
$85 – Lumber
$40 – Paneling, carpet, knobs
Cabinets
I’ve had a number of questions about the specific cabinets used. Keep in mind, you can do this project with any brand or style as long as they are wall cabinets. I used IKEA cabinets that are called SEKTION in the U.S. and METOD elsewhere. They can be found on ikea.com, although the website can be flaky and you may need to visit the store to purchase them.
I don't give links because they are subject to change. If you want to use my exact cabinets, the best way to find them is to go to ikea.com and search for the article numbers shown below:
- SEKTION 24w x 15d x 30h – Article #790.344.55 (qty: 4)
- SEKTION 15w x 15d x 30h – Article #190.344.44 (qty: 1)
- SEKTION 15w x 15d x 20h – Article #390.344.43 (qty: 1)
- TUTEMO 9w x 14-3/4d x 15h – Article #802.783.53 (qty: 1)
Note that I bought them complete with the Häggeby White doors and hinges. Be careful because IKEA has different options for buying different doors or without doors, and these options affect the price.
The smallest step is a TUTEMO open cabinet laid on its side. This cabinet measures 9 x 14-3/4 x 15. It’s not the exact size shown in my design, but it’s the closest I could get. NOTE: THIS CABINET MAY BE DISCONTINUED; PEOPLE HAVE HAD DIFFICULTY FINDING IT.
Paneling
I get a lot of questions about the paneling. This kind of paneling is a quick and easy wall board made from wood fibers with a printed veneer to look like wood. It was extremely popular in the US in the 1970's, but it is still available in large home centers.
We bought our paneling at Home Depot in Freehold. It comes in sheets that are 4 x 8 feet (121cm x 248cm) and approximately 3/16″ (47mm) thick. They probably had 6-8 different varieties in stock, and we just picked out the one we thought would look best with her cabinets and comforter. It was inexpensive – less than $20.
Free-standing Bed Frame
If you want to build a bed like this without attaching it to the walls, start with a freestanding bed frame design, such as this one and add the cabinets to enclose it.
Naysayers
Not everyone loves this design or the materials. Are you one of those haters who think IKEA cabinets are cheap and this bed is doomed to fall apart? If so, read this.
Blueprints Available
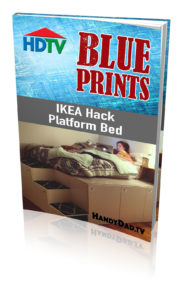
Blueprints for this project are available for purchase in my store. The detailed blueprints show you exactly how I built this bed so you can build an exact replica or adapt it to your own design.
Celebrating 30 million views! Use coupon code 30MILLION for 30% off bed blueprints!

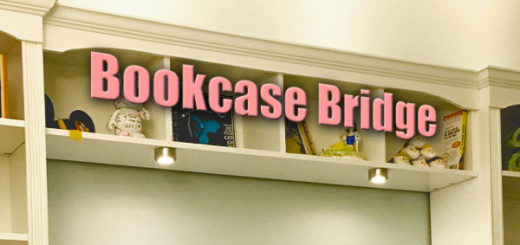
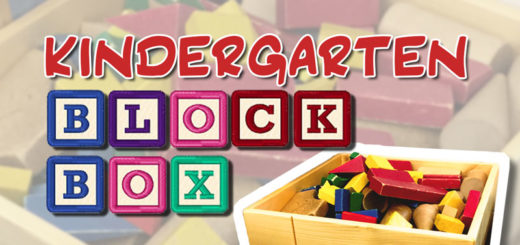
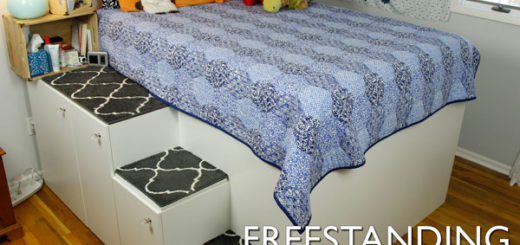

Hi Chris,
So excited to build the bed with the blueprints I just purchased. Karina Mentioned below, “Hello I am looking to build this bed in the freestanding version as I am renting. I wanted some on the cabinets I am looking at as it seems that Ikea has discontinued the ones you used. The ones I am looking at have these dimensions 24x12x30, I am building for a queen size bed. How many cabinets would you suggest I use? They also have one that is 15x12x30. The brand is Knoxhult.”
I have the same question but for the mounted to the wall version. I also want to know if I need to buy larger pieces of wood for the slats.
Please let me know 🙂
As I said in the Q&A video, a Queen Mattress is only 7 inches wider and 5 inches longer that the full-size used in my blueprints. That’s not enough space to add more cabinets so I recommend you just leave more space by the wall. You can fill it with melamine if it bothers you.
Hi! I’d like to do this but as an ottoman top. And using the hallax shelves from IKEA. My bed is 135cm wide. The only thing I’m not sure how to make is the board (where the mattress goes over) as in timber places they seem to have sheets of 2040×1200. Any ideas on how I could do this??? Thanks a lot
You’ll probably need to get a local handyman to help you. I don’t understand what you’re trying to do.
Hello I am looking to build this bed in the freestanding version as I am renting. I wanted some on the cabinets I am looking at as it seems that Ikea has discontinued the ones you used. The ones I am looking at have these dimensions 24x12x30, I am building for a queen size bed. How many cabinets would you suggest I use? They also have one that is 15x12x30. The brand is Knoxhult.
Hello Chris
I really love ur work on this bed…I will soon be getting my house n will make it for all for of my children and I bedrooms, I will be sure to send you the pics to ur email, I would like to ask u a question..I have a king size bed and would like to know can I still use the same cabinets sizes that you use? If not can you please give me the sizes I would need..
Thank you
You’d need to adapt my Freestanding Bed design to have steps on both sides and put cabinets at the foot of the bed. I don’t have an exact plan for that; it depends on your room layout.
I’m looking for the measurements to do this for a twin bed. I thought I had seen it on a video but can’t find it.
A twin mattress is 15″ narrower than a full size (like I used). So just omit one 15″ wide cabinet a the foot of the bed and everything else stays the same.
Hi, I live in the U.S. and it appears that these specific cabinets have been discontinued. Is there an alternative product (doesn’t need to be IKEA) or another way to get these cabinets?
The only cabinet I heard discontinued was the smallest one (Tutemo) for the bottom step. Was there something else?
I don’t have another commercial solution to substitute for Tutemo. I tell people to be creative and build something themselves.
Hello ! I love the idea and would really like to implement it in my room. I was so happy to find the free standing version. Out of curiosity, I was wondering if this would work with the EKET (UK name) shelves too or the KALLAX units. I find the measurements work better for my space but it means the bed frame would overlap the cabinets and I’m scared they wouldn’t be as strong as the kitchen cabinets. Any thoughts on that ? Thank you!
There are other videos on YouTube where people have used Kallax units instead of kitchen cabinets. So it can be done.
Would it be possible to adapt this for UK single mattress measurements?
Sure. You’ll use METOD wall cabinets which are available in 20, 40 or 60 cm widths. I built mine for a US full size mattress (137 cm × 191 cm). Your UK single is 90 cm × 190 cm. The length is virtually the same, so you’ll use three 60cm cabinets on the side (there will be space next to the wall because they aren’t as long as the mattress).
At the foot of the bed, you will probably use 3 cabinets. They need to add up to approximately 127 cm, which is the width of the mattress plus the depth of the side cabinet. Don’t forget to add support in the “step” cabinets!
Hello! I love the idea of this storage bed! It looks like so much extra bedding, comforters and what not could fit under it along with a lot of other goodies. I was wondering if you have any other design of the bed with the steps and the platform that is left over to set things such as a light and book would be on the opposite side? Kind of swap the layout. I am no designer and am not very proficient at coming up with something like that. Please let me know ASAP as I want to get building this great project! Thank you in advance for your help.
Hi Jim. The blueprints show the exact dimensions and materials of the two bed versions that I built. It would be trivial to build them in reverse, assuming you’re using the same cabinets and mattress size. I’m no designer either; the idea came from a picture my daughter found on Pinterest. I just took out some graph paper, drew her mattress and looked at the IKEA catalog to see which size cabinets would work best around it. You can do the same thing if you need to change any of the components for some reason.
Hi! In the video I can only count 4 of the big cabinets (SEKTION 24w x 15d x 30h) but in the Q & A section it says 5. How many should I buy?
Regards,
Joergen from Norway
I used four big cabinets. Thanks for pointing out that typo! I corrected it.
Hi, there! So, I know the cabinets are called SEKTION in the U.S. and METOD elsewhere, but anyway I can’t find them in our stores (living in Austria, also the reason for my bad english 😁, sorry for that). So, could you give me some alternatives or perhaps just the measures of the cabinets in cm?
They sell METOD in Australia. The big cabinets would be 60cm wide, 37cm deep, and 80cm high. The IKEA product number is 090.687.50 and I found it here. For conversion, 1 inch = 2.54cm.
Thanks for the reply!
Hi! I am so excited to give this project a GO for 3 girls – will need to do some modifications as I need to put 3 of these babies in one room. Doing some online searching and am unable to find the Tutemo cabinet in the size specified in white, it appears it only comes in black now? I wouldn’t mind doing them in black rather than white but it doesn’t appear that the Sektion ones are available in black! I have a quandry!! Any suggestions? Also, any chance you ever did the exact cabinet layout for a twin? Is it in your pdf? I’m going to both subscribe and order once I am at my home computer. Thanks so much for sharing your amazing project 🙂
Oh! Aren’t you ambitious building THREE of these!!!! I’ve had people build two, but this is the first time for THREE! I want to see before and after pictures please!!
Yes, I heard they stopped making that Tutemo in white and I was not happy. I have no idea why they discontinued white but still have black. You have a few options: live with the black cabinet, paint it white, or find another solution. I’d probably opt to paint the cabinet. Especially if you put a carpet on top like I did. Nobody will ever know it was black.
My blueprints give the exact dimensions of the two beds that I built – both were full size mattresses. But I talk about it in the Q&A video that I would use the same layout but the Tutemo would stick out a little bit. The other alternative is to use a smaller width cabinet at the top of the steps – maybe 18″ wide instead of 24″.
Be sure to reinforce the steps like I did in the Q&A. Good luck! Email pics to chris@handydad.tv.
You’re so awesome to do this for your girls! If they want to make a video of you doing this for them, I’d be happy to produce it and share it. They might have fun with that and it could be very popular. Email me if interested.
What would the dimensions be for the free standing/smaller version of the bed?
Hi Ashley. The freestanding bed is the same length as the mattress, but 15 inches wider. I used a full-size mattress, which is 53″ x 75″, so the overall size of my freestanding bed is 68″ x 75″.
I need to boost my bed up off of the carpet and potentially above about 4 inches of trim. Do you think I could use Ikea Capita legs on each cabinet to do this, or would I be better off using 2x4s and 1x4s to build a base for the bottom?
You could go either way. Capita would be a good choice because they are adjustable, but more expensive than a 2×4 frame. They’d also collect dirt and dust under the cabinets. I’d probably do a wood base. You shouldn’t need to worry about being higher than the baseboard trim because the cabinets aren’t tight against the walls.
Thank you for the advice! I am really excited to build this bed 🙂
I would love to know how it’s holding up. I’m tried of buying furniture. Every time we PCS I know we’ll need new furniture. My husband is about to retire and we are about to purchase our first home and I’d like to make this for our tween aged daughters. I honestly don’t want to buy them anymore furniture from now until graduation.
Other than the step I broke and repaired in the Q&A video, I’ve had no issues with it.
Hi!
I am super not handy and am looking for someone who I could hire to do me a bed like that… any suggestions?
Thanks a lot!
Myriam
What are the finished dimensions for the bed? Online I saw 40″ tall cabinets. What cabinets do you recommend for the steps if we do this. We are thinking of going with the taller cabinets so we can make a reading nook and play area underneath. We are going to ikea this weekend and buying everything!
The original version (attached to the wall) is 15 inches longer and wider than the mattress. If you go with 40-inch tall cabinets, just add a 30″ step to my design. Just make the four big cabinets full height; keep the 15x15x30 cabinet as a third step.
What kind of paneling did you use and what are the measurements? Also where did you get the carpet?
Thanks for the question! I just updated the Q&A to include a paragraph about the paneling.
I’m pretty sure I got the carpet from Home Depot as well. Anything rubber-backed will do so that it doesn’t slip under foot. It’s not secured; just stays put on its own.
How to build it without using the wall?
Check out the Q&A page about this project at http://handydad.tv/ikea-hack-platform-bed-qa/. I cover this topic.
Hi, I was looking to do this in my room, but I cannot seem to find the cabinets. I live in the US and the link does not seem to work. Any suggestions?
After you click the link, it originally shows a much more expensive cabinet. Give it a minute to finish loading and you should see:
SEKTION Wall cabinet, white, Häggeby white
$62.00
The price reflects selected options
Article Number: 790.344.55
Cabinet number:: SE W1D
If that doesn’t work for you, just go to IKEA.com and enter “790.344.55” in the search box.
Hi have watched this video a few times now i love the idea, im from the uk and live in a 1 bedroom flat and have little storage. I wanted to find out how i could adapt this idea for a superking size mattress, it measures 182cm wide x 200 cm long. I wanted to adapt your idea because it is such a big mattress and i wanted to incorporate a raised section at the foot end of the bed as a kind of desk section for my pc towe and other bits as my tv is wall mounted already i have the idea in my head of how it should look but not sure on the construction side as it will be the full width of the foon and nearly half the lenght… Pleas could u help. Thanx Jon
Yes, I’m sure you can adapt this design for a bigger mattress. But are you sure you want to put such a big bed against a wall like I did? Whoever sleeps next to the wall will have a really difficult time getting out of bed without disturbing the other person, especially if you build a desk at the foot of the bed. Start by drawing it on graph paper, like I did. Draw the mattress first, then fit cabinets around it, and add your desk area. After you have the plan worked out, you can think about building the platform.
So I’m making 2 of these beds for my 2 sons that share a room in July and was wondering if you think this would work with a twin bed if I removed the 24×15×30 cabinet on the stairs? Also do u have a list of lumber and peices needed to purchase trying to only go to the store once.
If you subscribe to my newsletter, you’ll get access to the blueprints of my bed which shows measurements of every part I used using a full-size mattress. I did not make a plan for a twin, but it wouldn’t be hard for you to figure out. Just grab some graph paper and dimensions of the mattress and cabinets that you think you’ll use. I did my original plan on graph paper, I only digitized it after it got popular. One of my subscribers built it with a twin so check out his story for inspiration.
How much did this cost my family is in a tight budget???
Check out the Q&A session about this project at http://handydad.tv/ikea-hack-platform-bed-qa/. I cover this topic.
Is this possible with a king bed.?
Sure I don’t see why not. But you probably wouldn’t want to build it against a wall, and you’d need more support.
Hi there, thanks for the inspiration. Built the platform bed for my 4 yr old daughter last week and she loves it. Made a few changes to your design but nothing major. Glad I took the time to try it and really pleased with the end result. Thanks again for sharing.
Grant
That’s awesome! I’d love to see it. Did you post any pictures on Facebook? If not, please email some to me at chris@handydad.tv.