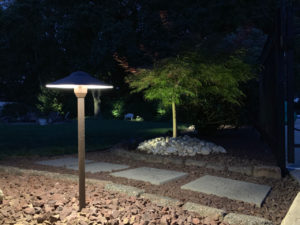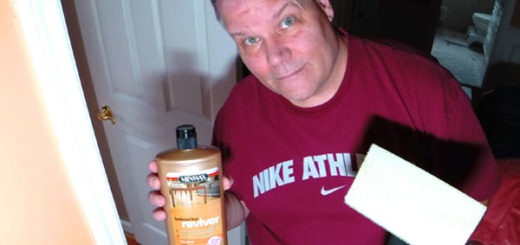Do I Need a Building Permit?
Renovating your home can be an exciting undertaking, but it is important before you begin to slow down and make sure you check all the boxes ahead of time. Building permits primarily exist to protect the health and safety of the home's residents, but they also protect the general public (i.e. your visitors) and future owners of your home.
Think about it. You might be less willing to buy a home if you knew a previous owner made structural changes or ran new electrical circuits without a permit. How do you know they were done correctly?
Although it might seem inconvenient to apply for a building permit, it can be worth it in the long run. But how do you know if you need a building permit for the project you are planning?
Do I need a building permit for the project I am about to start?
It depends. If all projects could be clearly categorized as “cosmetic” vs. “maintenance” vs. “renovation/modification”, it would be nice to say you only need a permit for renovations or modifications to your home. But it's not that easy. What follows are generalizations that vary by location. You really need to ask your local construction office to be sure.
In general, you'll usually need a building permit for renovations or modifications that involve anything behind the walls. Anything inside the living space (paint, wallcovering, flooring, molding, etc.) fall into the category of cosmetic changes that shouldn't require a permit. New siding or roofing on the outside of your house may need one.
You may want to replace a railing as a cosmetic change, but it poses a major safety risk, so you'll likely need a permit to change one.
Certain maintenance items are for the homeowner to handle without a permit (furnace filters, water filters, light bulbs, etc.). But some seemingly maintenance items — such as replacing a broken water heater, faucet, toilet, or light fixture — might need a permit.
Modifications to your home — such as building a deck, expanding a window, or moving a wall — will likely require a permit.
Why do we have building codes?
Building codes are put in place to protect the home's residents as well as the community at large. But they really vary from place to place and their strictness usually varies by population density. You might not need a permit to build a cabin in remote parts of Alaska, but might not be able to replace a electrical receptacle without one in New York City.
Think about stair railings. They need to have sturdy hand holds to help occupants navigate the stairs safely. In general, railings are also not permitted to have any gaps that are larger than 4″ to prevent small children from getting stuck while trying to climb through the gaps.
Building codes can also help make the community safe and clean for everyone. Examples of this include environmental efficiency regulations.
Is a building permit my responsibility or my contractor's?
That depends. Some places require a licensed general contractor to apply for a permit. Other jurisdictions will grant them to homeowners alone. In some cases, although you are able to apply for and obtain a permit, you might want the contractor to take that responsibility so you don't need to deal with the building department. In other cases, your contract terms may force you to handle the permit.
Know what your town requires and set expectations with the contractor before you give a deposit.
How can I find out if I need a permit?
Check with your local building department. Different areas have different laws surrounding building permits and building codes. In general, urban areas are more strictly regulated while the requirements in rural areas tend to be more lax. Make sure that you check the most up-to-date versions of all the guidelines. For example, requirements for energy efficiency have changed drastically over the past decade, causing building codes to adjust accordingly. It is always best to make sure that you are up to date on the local building codes and guidelines.
What if I choose not to get a permit?
You're an adult and that's your prerogative. Just know the risks.
One risk is that a construction official may stop by after seeing a dumpster in front of your house with no permit in the window. In these cases, you'll usually be told to stop all work until the proper plans are submitted and permits are obtained. Depending on the stage of the project, you might be forced to open those freshly painted walls to allow an inspector to see your framing, wiring or insulation. In the case of a deck, if you don't get the holes inspected before pouring the footings, they can make you dig new holes and pour new footings.
My town requires a Certificate of Occupancy inspection prior to the sale of a home. This inspection is more than it sounds. They don't just make sure the home is livable; they look for modifications that might not have been permitted. If they find any, you may be forced to obtain the permits and undo the work so the proper inspections can be done. That'll surely delay the closing and risk losing the buyer.
Now let's take it to the extreme. Let's say your house burns down and the fire inspector determines it was caused by undersized wiring to a baseboard heater you installed last Fall. You'd feel awful. But you'd feel even worse if your homeowner's insurance wouldn't pay because you broke the law by failing to obtain a permit.
The positive side of getting a permit
By now you may think permits are a necessary evil. But a major plus of the permit process, especially for DIYers, is consulting. Pick the brain of your construction official. Show him/her your plans. Get his input before you officially file the plans to make sure they're approvable.
Do the same with the inspector: if you fail an inspection, be sure you clearly understand his/her expectations. Ask if you can record video of the explanation so you're sure to get it right next time.
Permits can be expensive, but they seem a lot more reasonable if you consider them a consulting fee instead of bureaucratic red tape.





